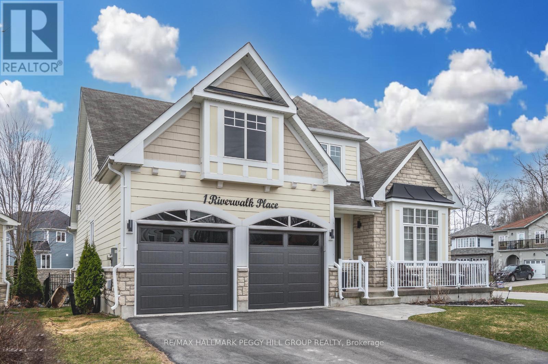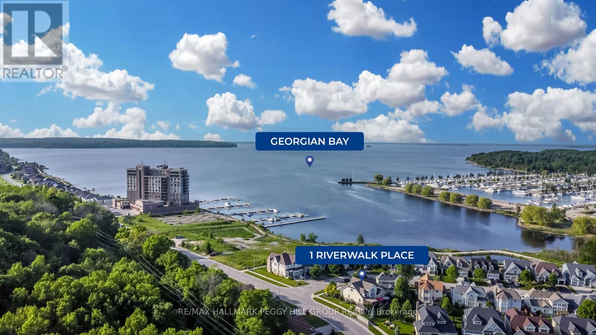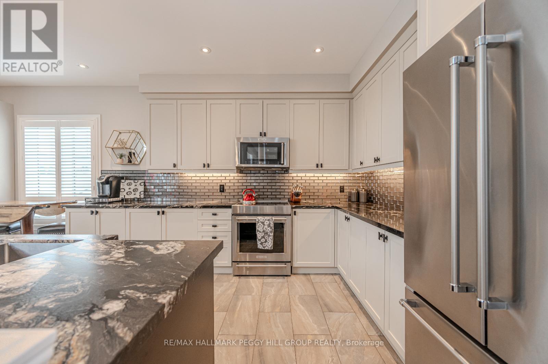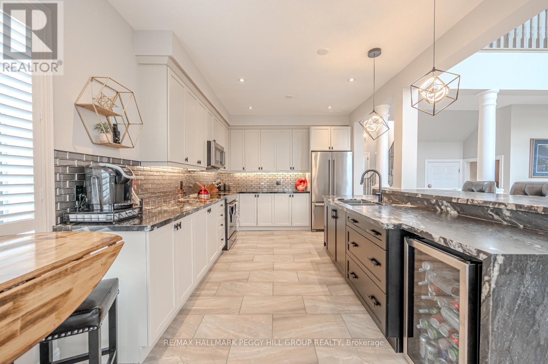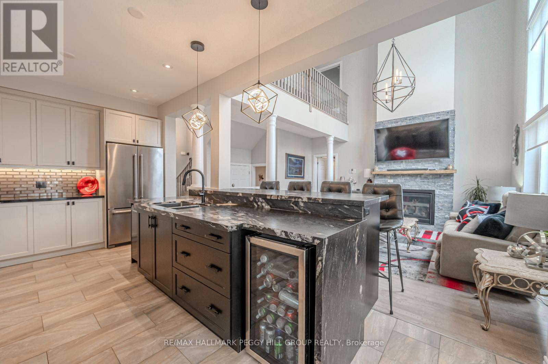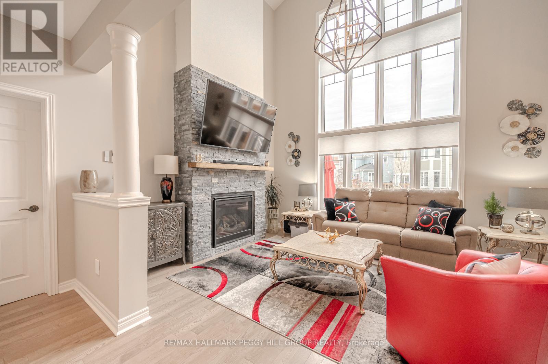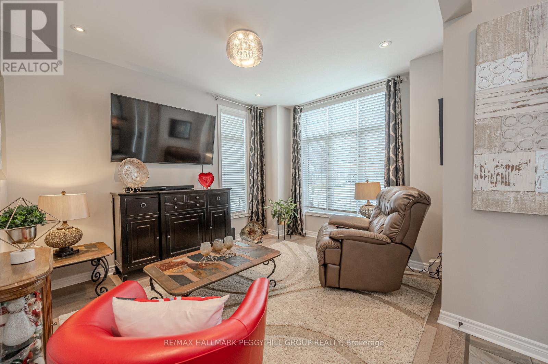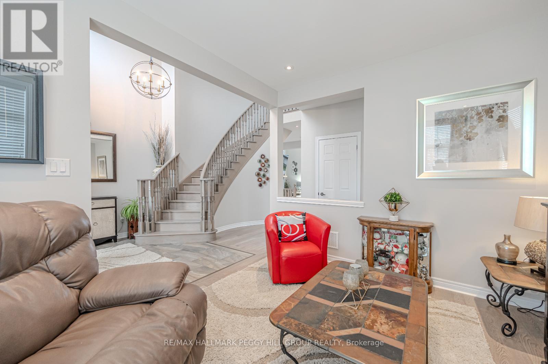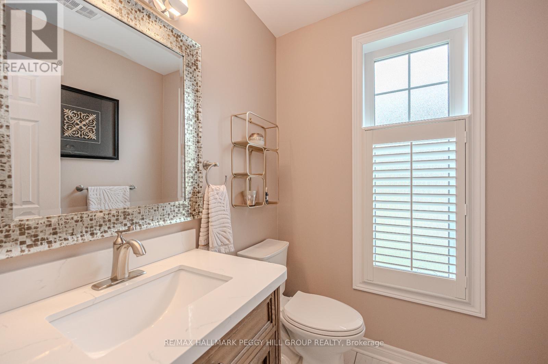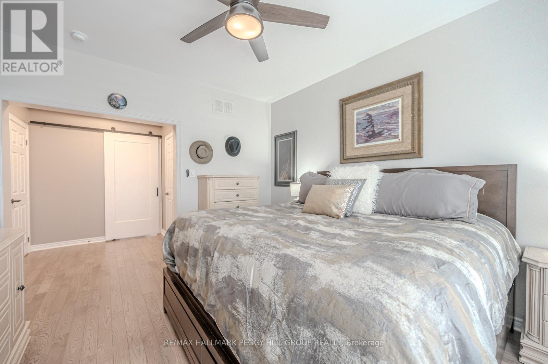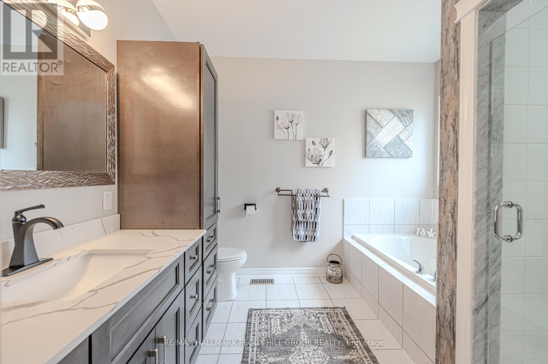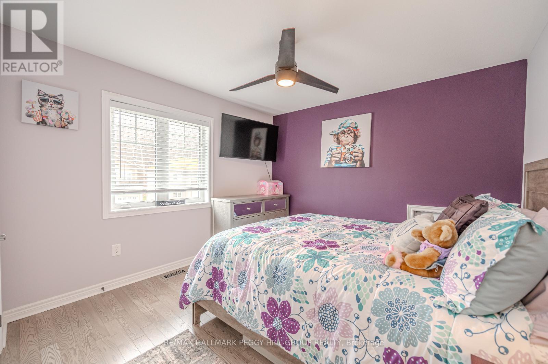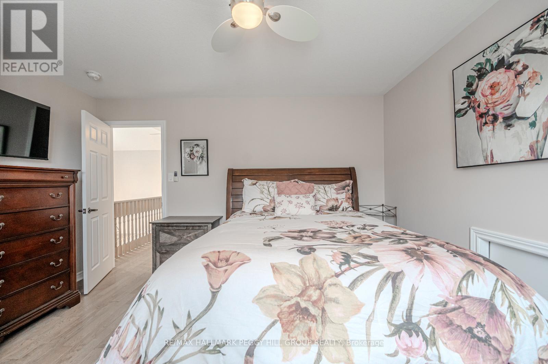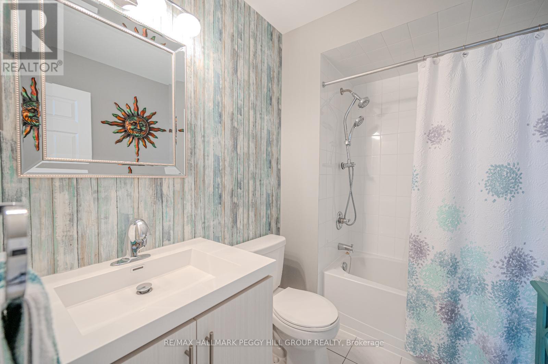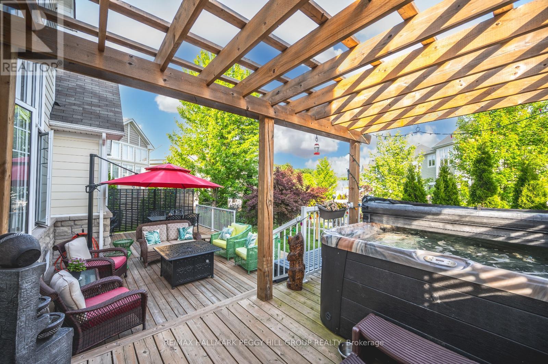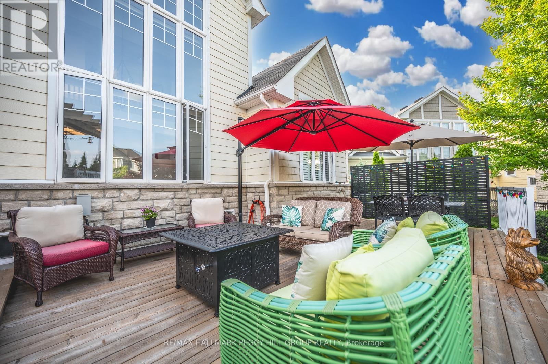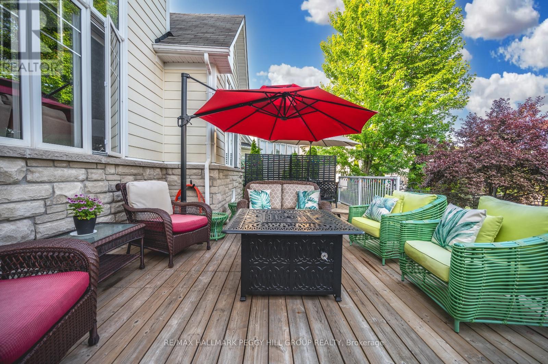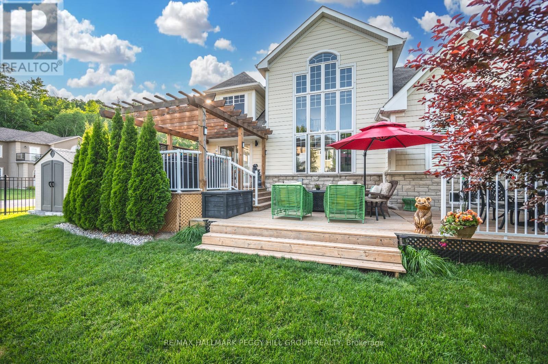For Sale — $1,099,000
Property
1 Riverwalk PlaceMidland, Ontario, Canada
1 1/2 Storey
Stone,Vinyl Siding
58.17X95.26
S8229108
Listing provided by
May 6, 2024

Financial
For Sale$1,099,000
$6,619 (2023)
Utilities
YesGas
Forced Air
Municipal
Sewers
Rooms
33
6
Full, Unfinished
Parking
2.0Pvt Double
Attached
| Floor | Rooms | Dimensions | Description |
|---|---|---|---|
| Main | Kitchen | 3.20 x 6.17 | — |
| Main | Dining | 3.43 x 4.17 | — |
| Main | Living | 4.78 x 3.61 | — |
| Main | Prim Bdrm | 6.05 x 3.66 | — |
| Main | Bathroom | 0.00 x 0.00 | 4 Pc Ensuite |
| Main | Laundry | 1.70 x 2.49 | — |
| 2nd | 2nd Br | 0.00 x 0.00 | — |
| 2nd | 3rd Br | 4.04 x 3.96 | — |
| 2nd | Bathroom | — | 4 Pc Bath |
| Main | Bathroom | 0.00 x 0.00 | 2 Pc Bath |
| Main | Bathroom | — | 1x2-piece |
| Main | Bathroom | — | 1x4-piece |
| 2nd | Bathroom | — | 1x4-piece |
The information contained on this site is based in whole or in part on information that is provided by members of The Canadian Real Estate Association, who are responsible for its accuracy. CREA reproduces and distributes this information as a service for its members and assumes no responsibility for its accuracy.
This website is operated by a brokerage or salesperson who is a member of The Canadian Real Estate Association.
The listing content on this website is protected by copyright and other laws, and is intended solely for the private, non-commercial use by individuals. Any other reproduction, distribution or use of the content, in whole or in part, is specifically forbidden. The prohibited uses include commercial use, "screen scraping", "database scraping", and any other activity intended to collect, store, reorganize or manipulate data on the pages produced by or displayed on this website.

