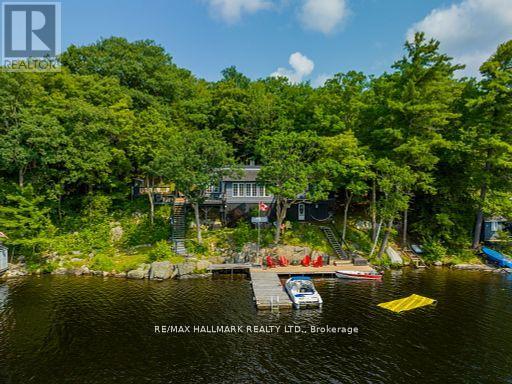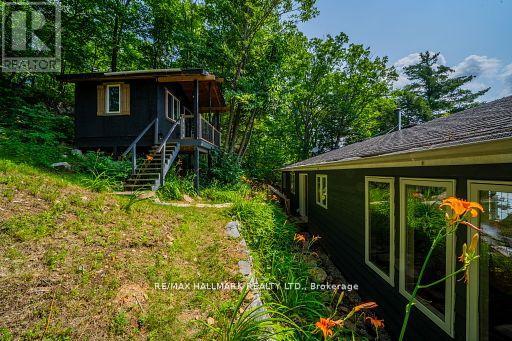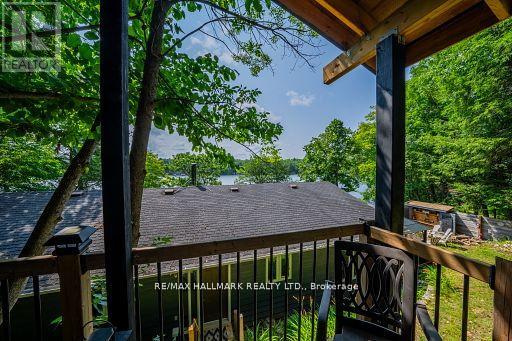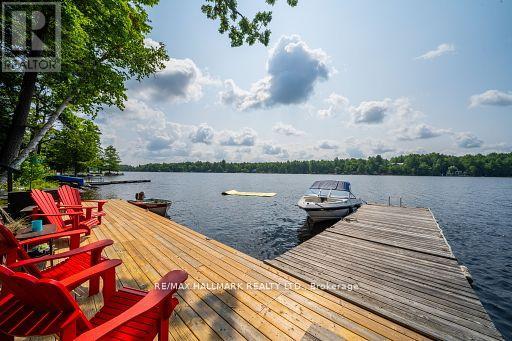For Sale — $999,900
Property
362 Healey LakeThe Archipelago, Ontario, Canada
Direct
Bungalow
Wood
0.82 Acres
X8315574
Listing provided by
May 8, 2024

Financial
For Sale$999,900
$2,277 (2023)
Utilities
NoOther
Heat Pump
Other
Septic
Rooms
32
10
None
Parking
N/ANone
None
| Floor | Rooms | Dimensions | Description |
|---|---|---|---|
| Main | Living | 4.22 x 4.32 | — |
| Main | Dining | 3.91 x 3.28 | — |
| Main | Kitchen | 3.91 x 2.82 | — |
| Main | Br | 3.91 x 2.87 | — |
| Main | 2nd Br | 2.91 x 2.82 | — |
| Main | 3rd Br | 4.22 x 4.32 | — |
| Main | Laundry | 2.74 x 1.98 | — |
| Main | Bathroom | 2.49 x 2.29 | — |
| Main | Bathroom | 1.55 x 2.87 | — |
| Main | Bathroom | — | 1x3-piece |
| Main | Bathroom | — | 1x5-piece |
The information contained on this site is based in whole or in part on information that is provided by members of The Canadian Real Estate Association, who are responsible for its accuracy. CREA reproduces and distributes this information as a service for its members and assumes no responsibility for its accuracy.
This website is operated by a brokerage or salesperson who is a member of The Canadian Real Estate Association.
The listing content on this website is protected by copyright and other laws, and is intended solely for the private, non-commercial use by individuals. Any other reproduction, distribution or use of the content, in whole or in part, is specifically forbidden. The prohibited uses include commercial use, "screen scraping", "database scraping", and any other activity intended to collect, store, reorganize or manipulate data on the pages produced by or displayed on this website.







































